Our SOLD Gallery
2835 Aquitania Ln
SOLD Price: $595,000
Enjoy the screened-in porch in this beautifully appointed & maintained Aspen floor plan in sought-after Lake Astoria. Three sides of brick, large fenced yard, front porch, and deck. Gorgeous gourmet kitchen with an island. New hardwood. Cul de sac location. Fireside keeping room. Grand room w/ fireplace. Large dining room w/ coffered ceiling. Guest suite on main w/ full bath. Spacious master suite and 3 secondary bedrooms on the upper floor. Finished basement w/ kitchenette, exercise room, full bath, rec rooms & tons of shelved storage. Level fenced back yard w/ room for a pool.
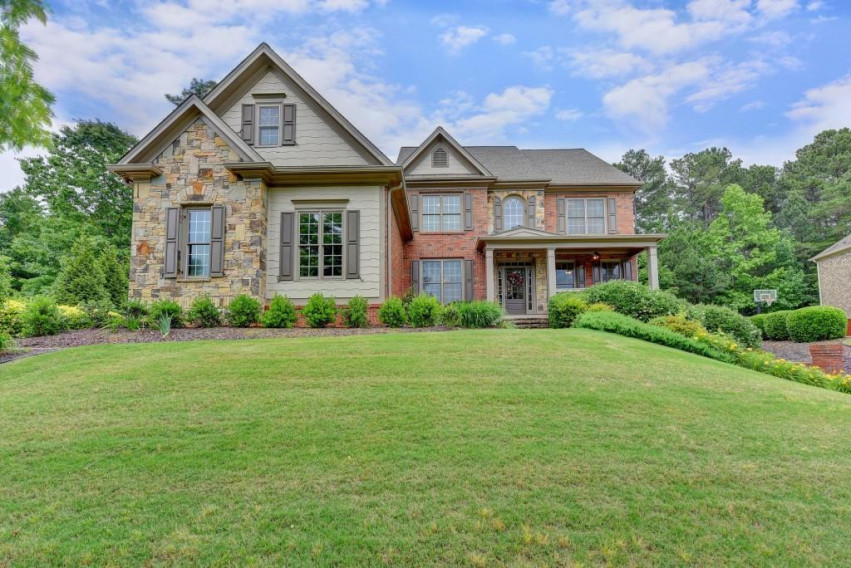
2280 Blackheath Trace
SOLD Price: $2,400,000
Stunning Northshore home with gorgeous views of the Lakeside course of the prestigious Golf Club of Georgia and Lake Windward. This custom home is in the coveted gated and guarded Northshore community, is four-sides brick, offers luxurious privacy, and ample space for entertaining guests. Striking architectural details greet you as you enter the elegant two-story foyer with curved floating staircase. The great room features a barrel ceiling and a wall of windows with impressive views of the rear pool, yard, golf course and lake. The chef’s kitchen offers leathered stone countertops, high-end appliances, pantry, and a fireside keeping room. This room has a coffered ceiling and two walls of windows making it the sunny heart of the home. The main level also includes a large dining room, wood paneled library/office with fireplace, and guest suite. The grand owner’s suite is located on the second floor and offers a private sitting area, views of the pool and lake, fireplace, renovated bath and generous walk-in closet. There are three additional bedrooms on this floor, each with their own baths and walk-in closets. A conveniently located laundry room and second staircase completes this floor. The terrace level is perfect for entertaining with a bar, wine cellar, fireplace, gym, sauna/steam room, billiards room, theater, additional guest suite, and storage rooms.
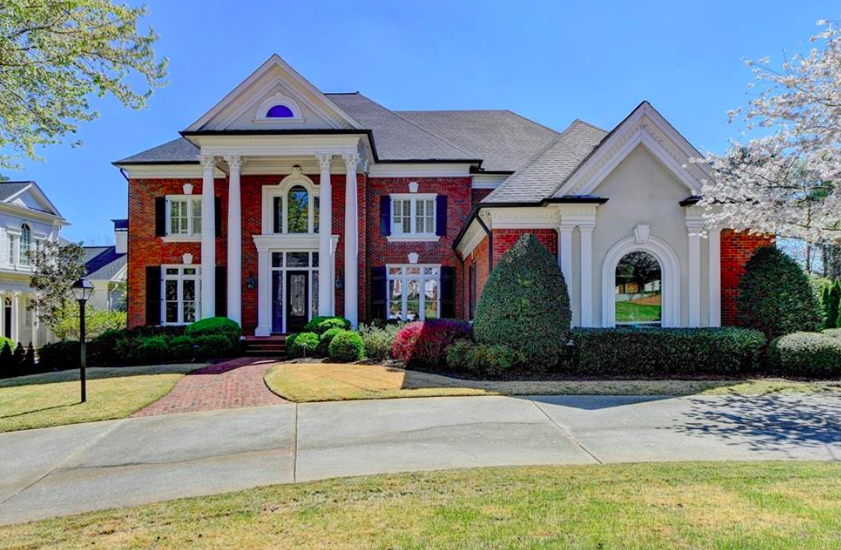
2330 Blackheath Trace
SOLD Price: $2,400,000
This stunning home offers gorgeous views of Lake Windward, is on the lakeside course of The Golf Club of GA and is in the gated/guarded Northshore community. Three levels of resort-style living await you in this beautiful European stone and hard-coat stucco home with private rear yard featuring a saltwater infinity pool, waterfall spa, and composite deck with new dry-below system, and covered stone patio with fireplace. Stepping into the elegant two-story foyer, a grand staircase and curved archways lead you to a two-story great room with stone fireplace and a wall of windows overlooking the lake and pool. The renovated chef's kitchen with walnut island, granite countertops, Sub-Zero refrigerator, Wolf dual-fuel range, Dacor dishwasher, and a walk-in pantry opens to a keeping room with stone fireplace and rear staircase. This home features a formal dining room and a separate breakfast room with cathedral ceiling and floor-to-ceiling windows. The primary suite is on the main floor with his & her custom closets and recently remodeled spa bath with frameless glass shower and quartz countertops. The main floor also includes a library/office with built-ins, laundry/mudroom, 2 powder rooms, and 3 car garage. The second floor includes a study/playroom and 4 bedroooms each with walk in custom closets and private baths with quartz countertops. The terrace level also features 2 additional guest rooms/office/craft rooms, 2 full baths, and 2 storage rooms.
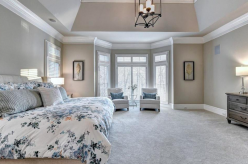
6 Bedrooms
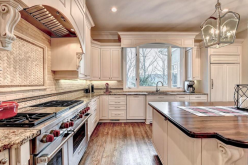
9 Baths
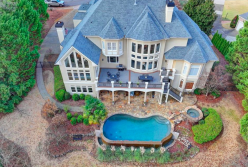
8904 Square Feet
6655 Bransford Dr.
SOLD Price: $750,000
Welcome home to an amazing property in the desirable West Oaks subdivision. This 5 bedroom, 4 1/2 bath home with a fully finished basement is a must-see property. This home has a great front porch for relaxing, a 2 story foyer, hardwood floors, an office with glass doors, a large dining room, a kitchen with double ovens, maple cabinetry, and granite countertops with an eat-in kitchen. Master bedroom on the main level with double vanities, soaking tub, and walk-in shower with a custom master closet. Upstairs you will find 3 bedrooms, 2 full baths, and a loft area. The finished basement has barn doors, a bedroom and full bath, workshop area that opens up to a stone-covered patio. Great private backyard.
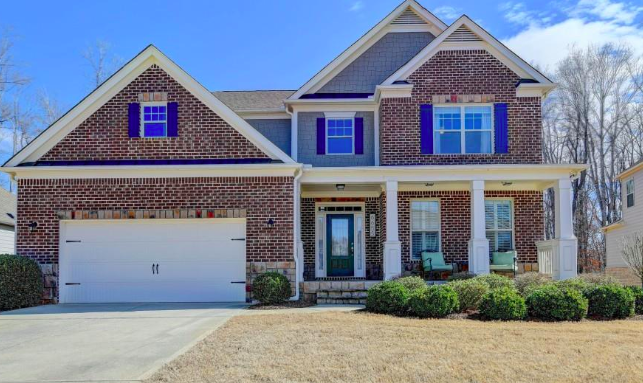
12230 Broadleaf Ln.
SOLD Price: $691,500
This Beautiful home is located in Lexington Woods neighborhood. It has been fully renovated with a new kitchen, stainless steel appliances, and new wood and tile flooring throughout the first floor. On the second floor, you have three bedrooms with an oversized master bedroom with a separate sitting area, and two extra closets. Great backyard on a cul de sac. A new shed and a new fence were installed in the backyard.
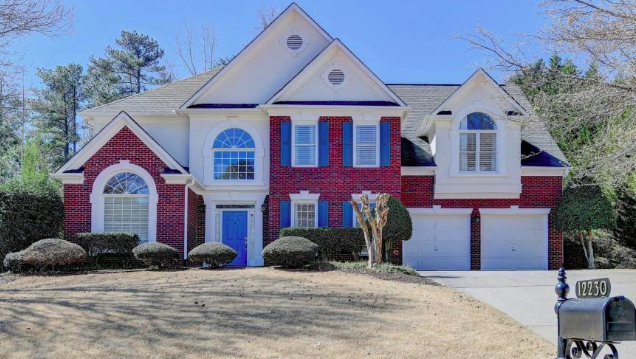
1535 Dahlonega Hwy.
SOLD Price: $270,000
2.79 Acres with 234' frontage on Dahlonega Hwy. Zoned R1; possible commercial. Structures on the property are tear-downs. Sold As-Is. Can be subdivided into building lots.
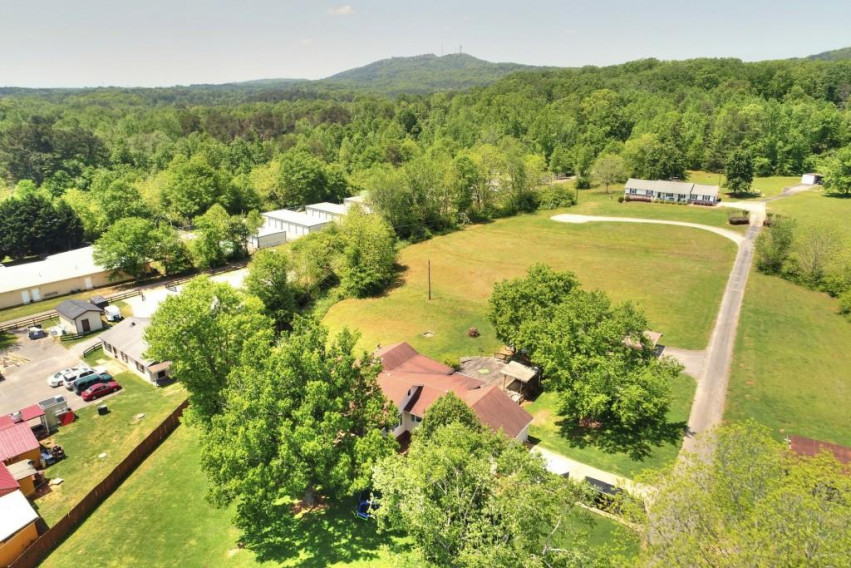
4333 Dunwoody Park, Unit 1105
SOLD Price: $180,000
Enjoy elevator access to this updated condo at the gated Terraces of Dunwoody. Comfortable easy living in an amazingly convenient location. Open sunny floor plan, hardwood flooring, carpet, and fresh paint. Roommate bedroom plan in this 2/2 condo with large walk-in closets. Covered patio with a view of the resort-style pool. Covered parking for one car, plus dedicated space for a second car. Fitness center, and resident entertaining space steps from the unit.
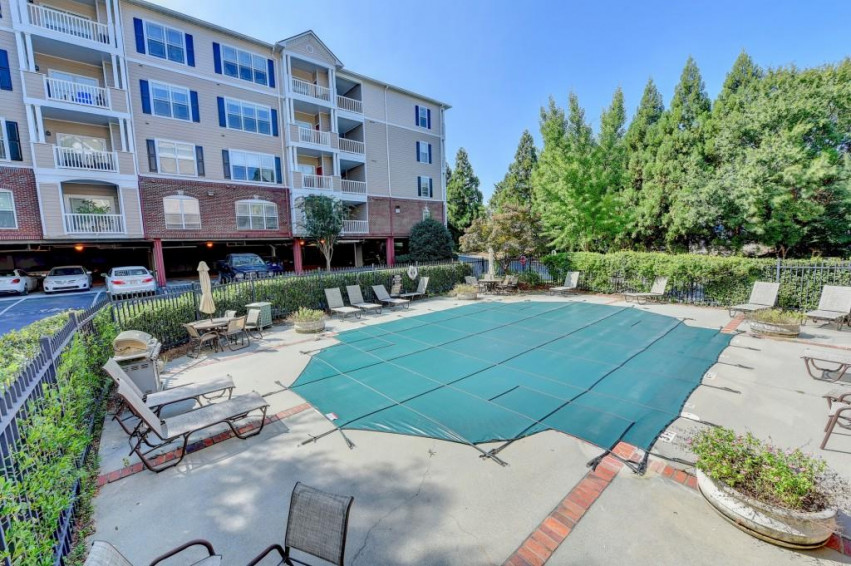
2025 Eagle Ridge
SOLD Price: $475,000
Welcome home in the heart of Roswell to this 3 story townhome. Four bedrooms, 3 1/2 baths with an elevator. Make sure you take the elevator to the 4th-floor attic (don't miss this)which has so much space. The main floor has an amazing kitchen, double oven, stainless steel appliances, keeping room, dining room, family room, and walk-out deck looking at a beautifully landscaped area. The bottom floor has 2 car garage, bedroom, full bath, and family room area, and patio looking out to the backyard. The third level has a huge master bedroom and bathroom, 2 other bedrooms, another bathroom, and a laundry room. This townhome has it all.
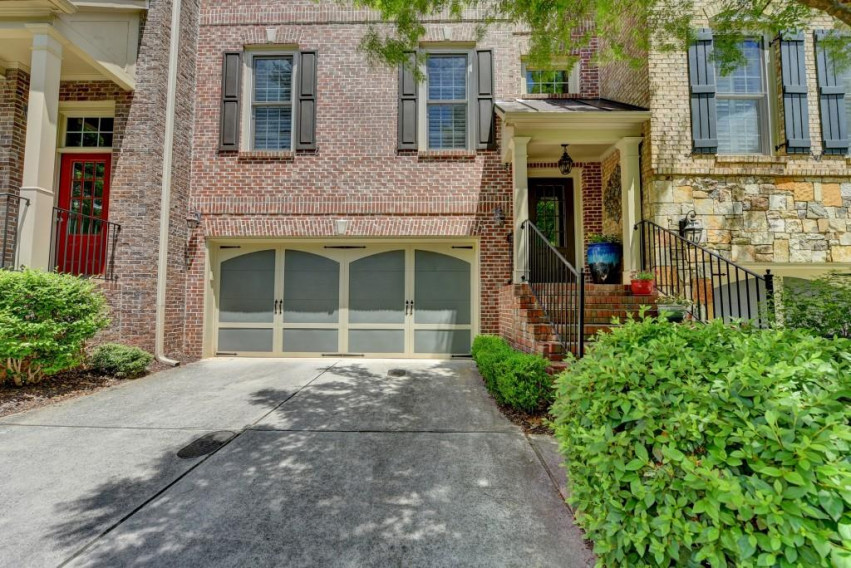
408 Edmond Court
SOLD Price: $479,900
Beautiful 3 sides stone spacious home in Taylor Woods. Five Bedrooms and 4 1/2 baths. Quality upgrades including trey ceilings, granite kitchen, stainless steel appliances, tiled backsplash, hardwood floors, tiled bath, 2" blinds, open concept floor plan, large windows, sunny rooms, ceiling fans, fireplace, separate laundry room, covered deck, neutral paint, carpet, and decor. Move in ready! Full Unfinished basement awaits your design for more entertaining space or just storage. Three-car garage. Large Level backyard. This home has everything you are looking for and won't last long. The side yard is large enough to add a pool.
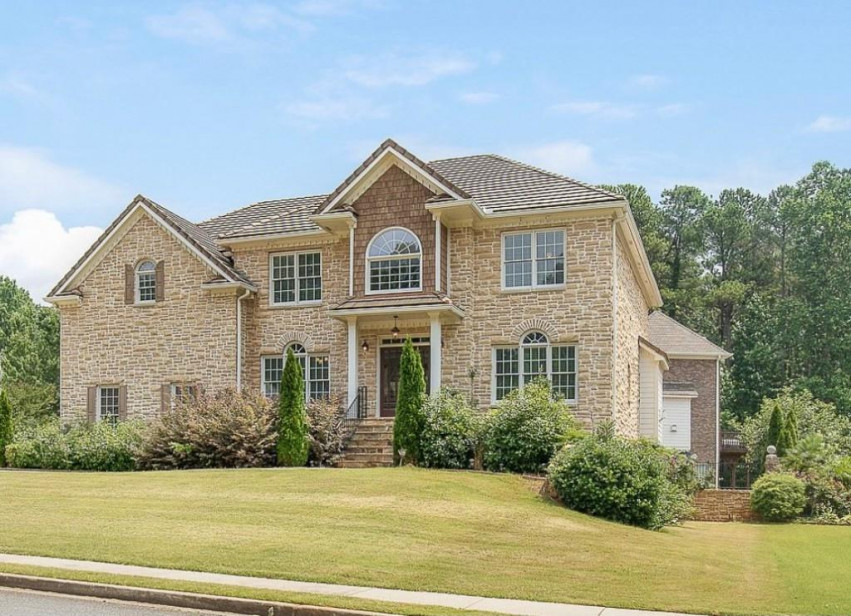
3575 Evonvale Overlook
SOLD Price: $580,000
This stunning property offers a perfect blend of elegance, functionality, and picturesque surroundings. Nestled in a sought-after neighborhood, this home is designed to provide a luxurious and comfortable living experience. As you enter, you'll be greeted by a grand foyer that sets the tone for the rest of the house. The open-concept main level boasts soaring ceilings, beautiful hardwood floors, and an abundance of natural light, creating an airy and inviting atmosphere. The spacious living room is an ideal space for gathering with family and friends. The focal point of the room is a cozy fireplace, perfect for chilly evenings or simply adding a touch of warmth to the ambiance. Large windows offer breathtaking views of the surrounding greenery and allow for ample sunlight to fill the space. The gourmet kitchen is a chef's dream come true. Equipped with top-of-the-line stainless steel appliances, a center island with a breakfast bar, and plenty of counter and cabinet space, this kitchen is a perfect blend of style and functionality. Whether you're hosting a dinner party or preparing a meal for your loved ones, this kitchen will exceed your expectations. Adjacent to the kitchen is an elegant dining area that provides a formal setting for memorable meals. It's an ideal space for celebrating special occasions or enjoying everyday family dinners. The First level is home to the luxurious master suite, offering a private sanctuary for relaxation. The master bedroom features a tray ceiling, large windows, and a spacious walk-in closet. The master bathroom is a true oasis, featuring a soaking tub, a separate shower, and dual vanities, providing a spa-like experience within the comfort of your own home. Three additional bedrooms and one full bathrooms complete the upper level, ensuring comfort and privacy for family members and guests. The outdoor space is equally impressive, with a covered patio that overlooks the meticulously landscaped backyard. Whether you're hosting a barbecue or simply unwinding with a book, this outdoor oasis offers a serene setting for outdoor activities.
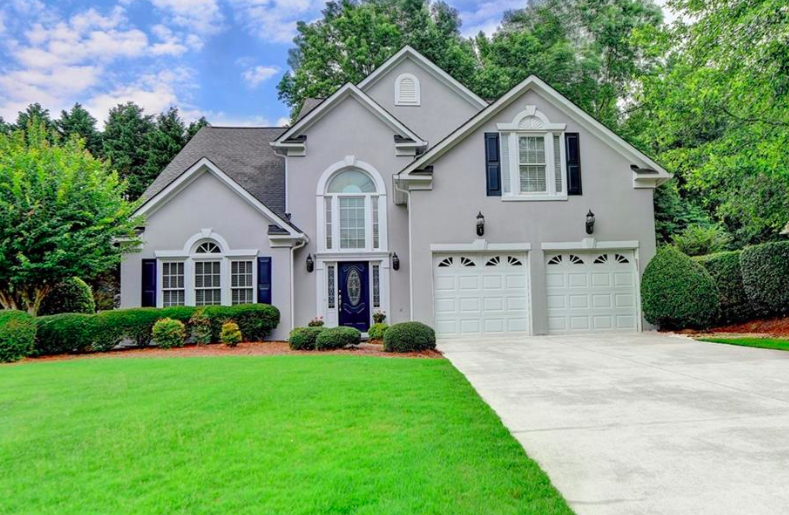
510 Grove Park Place
SOLD Price: $1,635,000
Masterful design & privacy are uniquely embodied in this all-brick home with 3 garages & hardwood floors. Nestled back on a 1.48-acre cul de sac lot, this elegant home features mature & manicured grounds with wooded backyard views, a patio area, a saltwater pool, hot tub, outdoor fireplace, built-in grill, & fridge. Fabulous layout with all the right spaces. Entertain beneath the vaulted ceiling in the keeping rm with a wall of windows. Enjoy morning coffee on the covered deck or on the screened-in patio below. Relax in the 12+ person dining rm, fireside living rm with built-in bookcases, or in the office/library. Cook for 2 or 20 in the well-appointed gourmet kitchen with extra-large fridge, built-in tv, wet bar, 132 x 77 quartzite marble seamless island, & breakfast area. The mudroom with sink provides an option for w/d or pet wash along with a built-in coat wall. The master suite on the main includes a spa-style bathroom with a soaking tub & access to the covered porch. Upstairs are large bedrooms each with its own baths & designer closets, as well as a laundry room with built-in shelves for linen storage. The terrace level offers a wine cellar, game room with built-in cabinets, media room, game rooms, professional gymnastics flooring, and more.
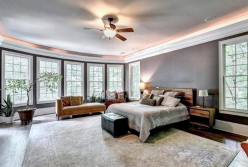
5 Bedrooms
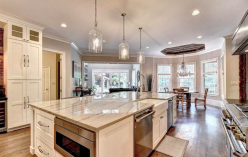
6.5 Baths
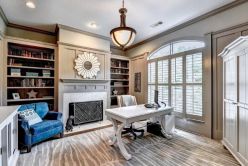
6422 Square Feet
3728 Hamilton Court
SOLD Price: $445,000
Welcome home to this stunning private property located in the Maple Forge neighborhood. This beautiful home features hardwood floors and granite countertops, adding a touch of luxury to your living space. The open floor plan creates a seamless flow between the rooms, allowing for easy movement and a sense of spaciousness. The master bedroom, conveniently situated on the main floor, offers both comfort and privacy. The fully finished basement provides additional living space, giving you the flexibility to create a recreation area, home office, or anything else you desire. You'll also appreciate the private backyard, perfect for outdoor activities and relaxation. Nestled in a peaceful cul-de-sac, this property offers tranquility and privacy, making it an ideal retreat from the hustle and bustle of daily life.
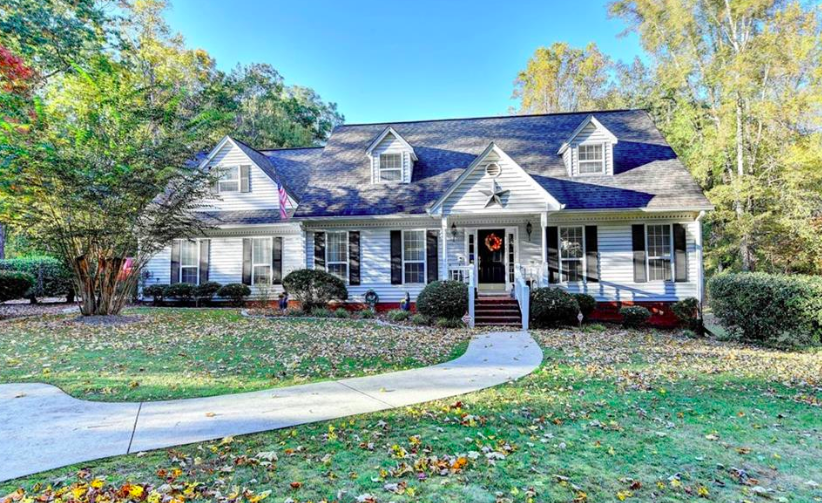
855 Hampton Bluff Dr.
SOLD Price: $706,000
Beautiful home located in White Columns Golf/Swim/ Tennis and Country Club. Two Story Foyer flanked by generous Dining Room and Home Office. Main floor master suite. Gourmet kitchen with Wolf gas range, built-in premium appliances, and farmhouse sink. The kitchen opens into a 2 story fireside family room with reclaimed wood, a fireplace, and ceiling beams. The kitchen eating area leads out to a large screened-in porch. Upstairs has 3 additional spacious bedrooms, each with large walk-in closets. Finished terrace level with a full bath.
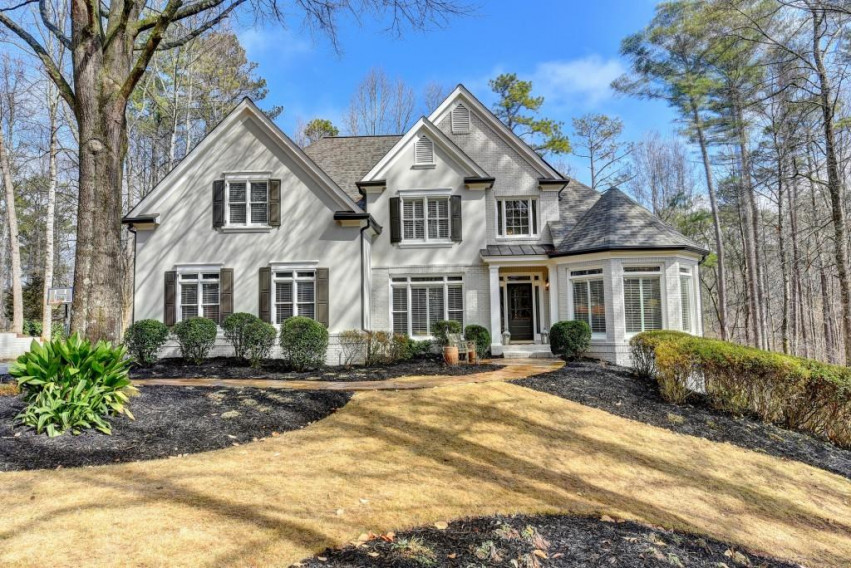
132 Hawkins Farm Ln.
SOLD Price: $350,000
Welcome home to your private oasis on almost one acre. This 3 bedroom 2 bath home with a fenced-in yard and playground is a must-see home. Kitchen with white cabinets and stainless steel appliances.Hardwood floors. This community does not have an HOA. Only 5 minutes from Downtown Ballground, where you can eat and shop. It is 10 minutes to 575. Located in Creekview School district.
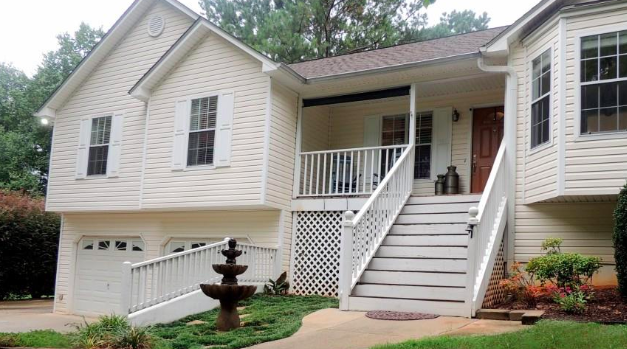
297 Henderson Lake Drive
SOLD Price: $1,080,000
Living is easy in this modern farmhouse, with 2 master bedrooms with en-suite bathrooms, and plenty of useable pasture for horses, as well as a fenced-in dog yard. Nestled on 5 acres this stunning property features mature & manicured grounds, lake footage with saltwater pool, spa & waterfall, and a detached 2-car garage with an upstairs unfinished bonus area. Brand new beautifully built 2-stall barn with mats and tongue and groove walls and a spacious cement floor tack room sit nestled in a shady spot along this beautiful field for your equine friends. Convenient to GA-20, and growing Canton this exquisite home feels like you're on vacation every day. Wonderful Creekview-Cherokee school district. Fabulous layout with all the right spaces-entertain on the new deck, relax in the sunroom, screened-in porch, fireside family room or poolside. Cook for 2 or 20 in the well-appointed gourmet kitchen with oversized island, granite counters, double ovens, gas 6 burner stove, tile backsplash & stainless steel appliances. Life is easy with large laundry on the main. Opulent master suite on main includes fireplace & walk-in closet. The upstairs master bedroom provides a huge en suite bathroom with a claw foot tub, double sinks, and lake views. The finished basement waits to become the entertainment central area with an exercise room, second family room with fireplace & bedroom.
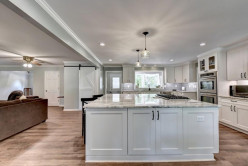
5 Bedrooms
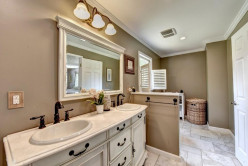
6.5 Baths
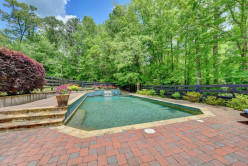
6422 Square Feet
427 Jon Scott Drive
SOLD Price: $445,000
Here's your opportunity to build the custom home of your dreams on a wooded lot, walkable to downtown Alpharetta and Avalon via the Alpha Loop. THis location is a future "garden district" of Alpharetta featuring nearby shopping, dining, entertainment options, and excellent schools. The lot is 0.393 of an acre with 88' of street frontage and 188' of depth, backing to trees in the quiet Alpha Park subdivision. No HOA fees. The existing 1977 ranch home is on a slab.
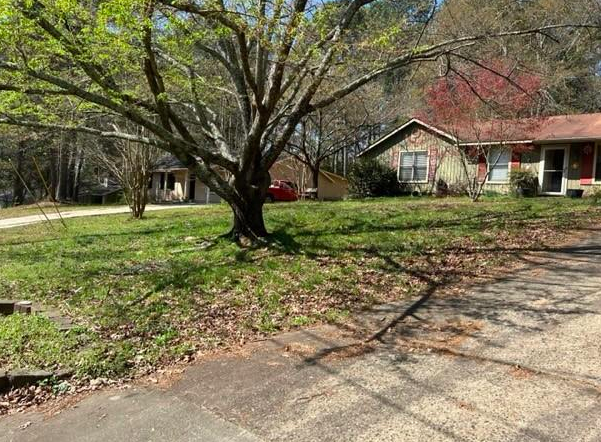
2725 Lakeside Trail
SOLD Price: $265,000
This adorable remodeled cottage is located in a quiet Lake Lanier neighborhood. This property has 2 bedrooms and one full bath. New cement siding, new ceramic " hardwood floors, updated bathroom, new fixtures, new blinds, and new ceiling fans. Fenced-in Backyard with shed. Great location between exits 14 and 15, walk to Lake Lanier, close to Costco, Marketplace, and downtown Cumming.
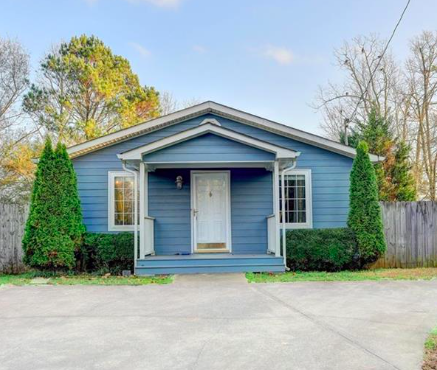
213 Manly Court
SOLD Price: $335,000
This 2 bedroom 2 1/2 bath home is only minutes from Downtown Woodstock and Roswell. New Furnace installed in March 2022. A new hot water heater in October 2021. Lots of windows and kitchen open to family room. There are two bedrooms upstairs. The home includes a two-car garage. Relax on your patio with flowers and privacy and a fenced-in yard. Great location, excellent schools, and minutes to shopping and restaurants. HOA Fees include maintenance of the front yard, mailboxes, and street lights.
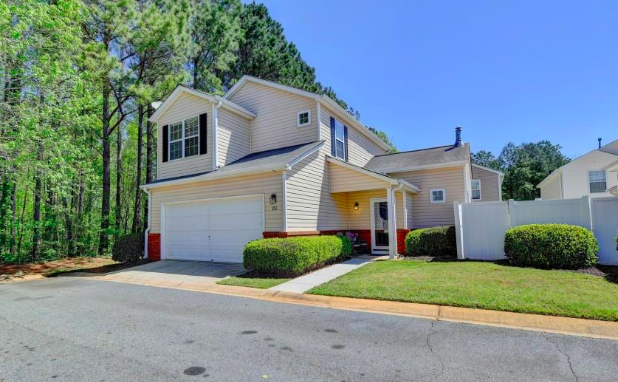
5685 Millwick Drive
SOLD Price: $816,300
| Located in the fabulous Cambridge subdivision, 5685 Millwick Drive is the perfect family home with wonderful neighbors, swim/tennis amenities, incredible location, and schools. This meticulously maintained brick and frame home is perfect for outdoor gatherings with its large level rear yard, newer patio (2021), and recently painted upper deck. Create holiday entertainment memories while cooking on the Miele induction cooktop (2020) in the spacious kitchen open to the fireside family room. The kitchen also includes a stainless steel Kitchen-Aid oven/microwave combo installed in 2021. The first-floor features neutral custom paint, formal dining and living rooms, hardwoods, powder room, laundry room, and easy access to the two car garage with extra storage space. The second floor offers five spacious carpeted bedrooms, three full ceramic tile baths, and incredible closet space. The larger owner's suite has a view of the quiet backyard, his and hers closets, and a private sitting room. The finished basement with a lot of natural light, is the perfect teen or in-law suite as it includes a kitchenette, carpeted family room, bedroom, full bath, closets, storage room, and access to the rear patio and yard. |

1195 Milton Terrace
SOLD Price: $195,000
Gated community with Atlanta Skyline views. This beautiful one-bedroom, one-bathroom condo overlooks the pool. The washer/dryer combo is included. This unit has no stairs to get into the unit. Hill Street Lofts is a gated swim/tennis and fitness community with a dog park. DH Stanton Park, the Beltline, and the new Publix at summer hill shopping center are a short walk away. I75/I85 and I/20 are within a 5-minute drive.
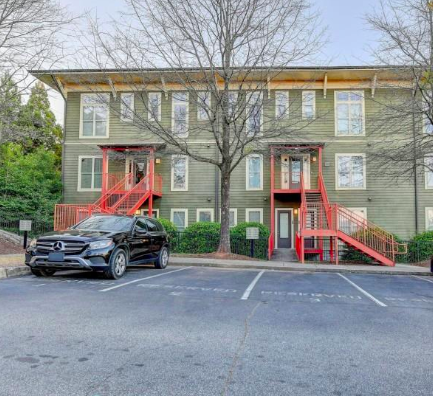
831 Mountian View Terrace
SOLD Price: $417,500
Close to Marietta Square. This 4 bedroom 3 1/2 bath townhome in Mountain View is a must-see. Great neighborhood. The main level is very open floor plan with a family room, dining room, kitchen, fireplace, laundry room, and deck. Two-car garage. Three levels of living space. A must-see property.
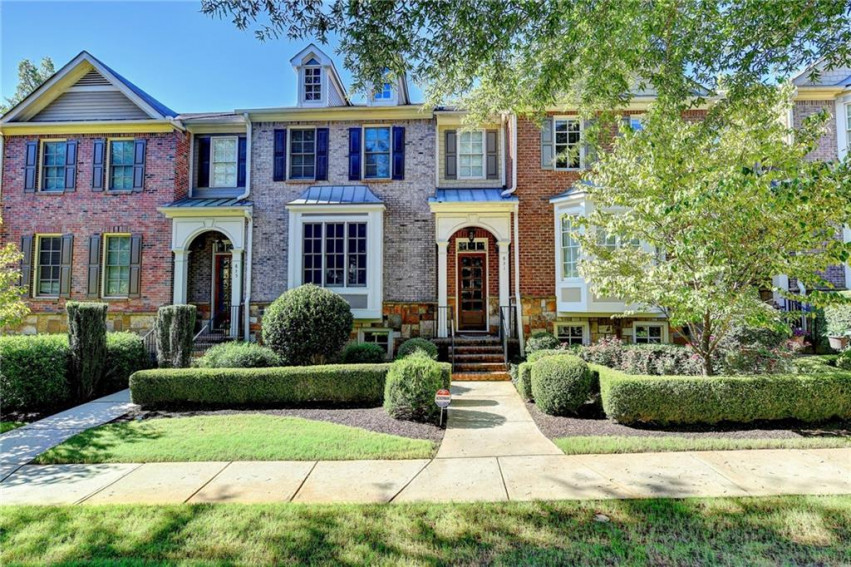
5070 N. Somerset Lane
SOLD Price: $585,000
Location, Location, Location, This home is located in the heart of Alpharetta. You can Walk/Bike Downtown to shopping and restaurants. Welcome to your dream home! This stunning 3 bedroom, 3 bath property boasts a sunroom, solar system, and a master suite on the main level. You'll love the Elfa Storage in the closets, providing ample space for all your clothes and accessories. The kitchen is a chef's dream with gorgeous granite countertops, white cabinets, a wine cooler, and an extra freezer. The new blinds and digital thermostats add modern touches to the space. Step outside to the backyard oasis, complete with a shed, awning, and fire pit, perfect for hosting outdoor gatherings. The yard is fully fenced with an 8 ft fence for added privacy and security. Inside, all windows have been replaced, enhancing energy efficiency and curb appeal. The master bathroom features a luxurious sauna, providing the ultimate relaxation experience. The bathrooms are also upgraded with quartz countertops and new lighting fixtures. The bright dining room provides the perfect space for hosting dinner parties or enjoying meals with family and friends. TVs in the family room and master bedroom are included, adding to the convenience and comfort of this home. Situated on a corner lot, this property has it all!
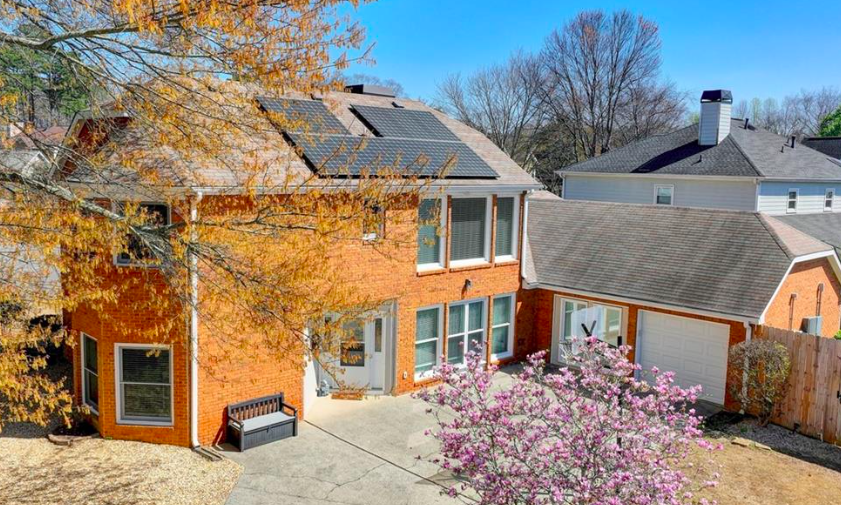
665 Old Magnolia Trail
SOLD Price: $350,000
This well-maintained home sits on 1.22 acres and is very private. Terrific 3 bedroom and 2 full bathrooms on the main floor. The basement has an in-law suite as well as a bedroom and full bath. You can enjoy sitting on the front porch or relaxing on the back screened porch!

10 Perimeter Summit Blvd. Unit 1304
SOLD Price: $195,000
If you are looking to be close to everything but still have a private quiet community Villa Sonoma is the location for you. This 3rd-floor condo features a completely rebuilt exterior, an open, bright, and airy floorplan, new lighting, hardwood floors, and granite countertops in the kitchen with stainless steel appliances and white cabinets. The bathroom features a large granite vanity and larger garden soaking tub and a large walk-in closet. The community has incredible features including a resort-style pool, concierge, and gated covered deeded parking space.
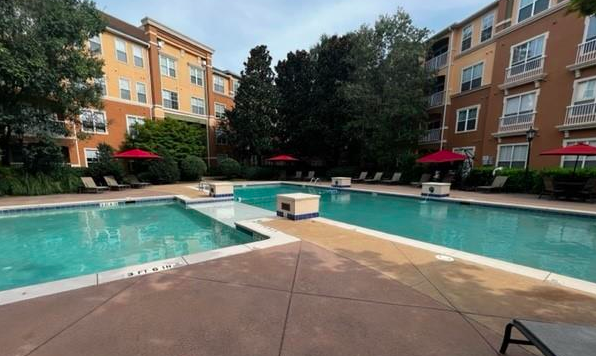
6225 Pristine Drive
SOLD Price: $710,000
Welcome to your dream home at 6225 Pristine Drive, Cumming, GA 30040! This charming all-brick ranch offers the perfect blend of comfort and convenience. As you step inside, you'll immediately appreciate the open floor plan that creates a spacious and inviting atmosphere. The living area is perfect for relaxing with family and friends, and it seamlessly flows into the sunroom, providing a bright and cheerful space for year-round enjoyment. |
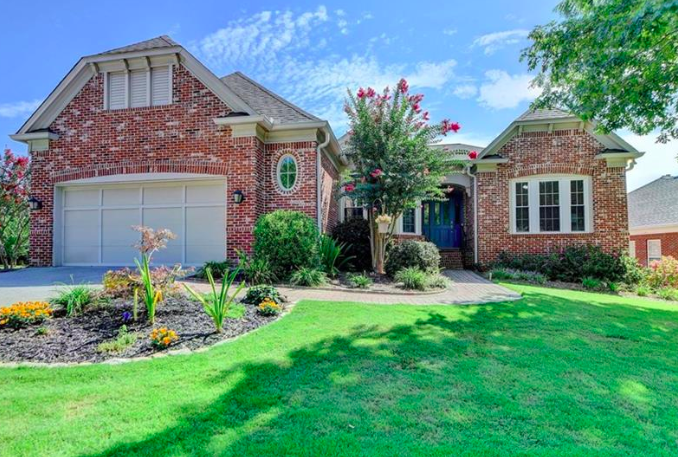
345 Plantation Way
SOLD Price: $1,140,000
Meticulously maintained Roswell jewel boasting wooded views, manicured grounds, covered front porch, expansive back patio, side garage, hardwood floors, & plantation shutters. Entertain in the oversized keeping rm w/fireplace; sunlit dining rm, family rm w/2nd fireplace or cook for 2 or 20 in the gourmet kitchen. The opulent master suite includes a bathroom w/soaker tub, tiled shower, & double sinks. Upstairs are 4 large bedrooms. The finished basement is an entertainer's dream with game & TV rms, ½ bath & space to exercise.

5 Bedrooms

6.5 Baths

6422 Square Feet
4165 Plaza Drive
SOLD Price: $510,000
Welcome home to this 2 story home in the gated community of Castille. As your walk through the front door, you will see a great office space and on the right side, there is a dining room. As you walk through the first level you will have a guest bedroom with a full bath. The kitchen is open to the family room with a fireplace. You can walk outside to the patio with a fenced-in yard with a playground. The second level has a loft that can be made into a man cave or media room. There are three additional bedrooms upstairs. The owner's suite and master bath are on the second floor. The community is minutes away from Vickery Village, Halcyon, Polo Fields, and the Collection.
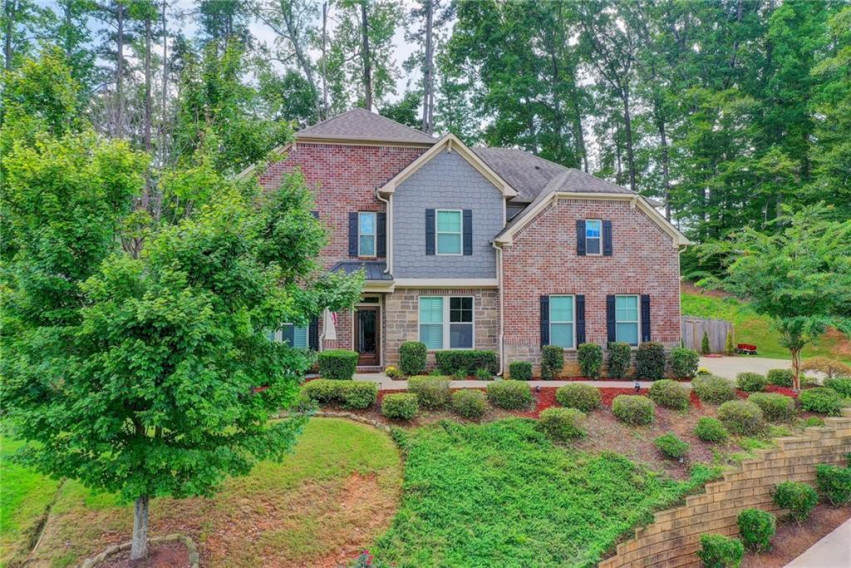
1703 Queen Anne Court
SOLD Price: $235,000
Welcome home to this 2 bedroom, 2 1/2 bathroom close to the Chattahoochee River, Ga Hwy 400, shops, and restaurants. New paint and new flooring have been installed. This community offers a pool, tennis courts, and sand volleyball. This is the only community with direct access to the River. All of the lands behind the property that leads to the river are owned by the HOA.
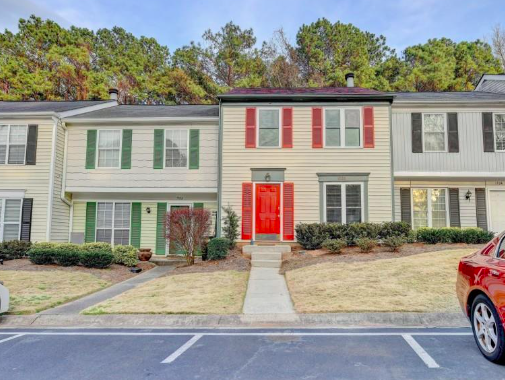
1240 Redbud Drive
SOLD Price: $810,000
Welcome home to Woodland Cove Subdivision. Immaculate executive home, set on a privately maintained lot in the city of Alpharetta. This former model home has major upgrades. 4-sided brick, 4 bedrooms and 3 1/2 bath with a 3 car garage and spacious unfinished basement. The main floor has hardwoods, 10 feet ceilings, formal living and dining room. The Large Kitchen island overlooks the spacious fireside family room. Kitchen with 42" cabinetry, stainless steel appliances, double ovens, gas cooktop, vented hood, granite countertops, and walk-in pantry. Master suite has tray ceiling, spa-like bath with his & hers vanities. Upstairs you will find 3 secondary bedrooms. Bonus room with walk-out balcony. Private backyard. Ecowater water purifier throughout the house and extra purifier for drinking water in the kitchen. Telsa Wall Connector charger installed in the garage. Close to walking trails, parks, shopping & restaurants at Halcyon or Avalon. Windward is across the street where you can join swimming/ tennis if you would like.
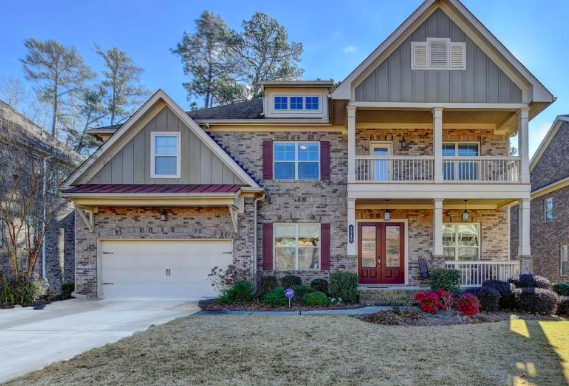
1635 Telfair Way SE Smyrna GA 30080
SOLD Price: $580,000
Welcome home to Whitfield Parc, a beautiful planned community within historic Williams Park with green space near downtown Smyrna, around the corner from community parks and award-winning schools. Bright open floor plan and features large granite island kitchen w/ butlers pantry and fireside family room plus hardwoods & mud room on main. Master retreat features a trey ceiling, hardwoods, and a spacious master bathroom. Upstairs laundry and built-in bookcases. Huge media room/bonus room with wet bar, and full bath on 3rd floor. Lots of space in the garage with shelving and storage. Beautifully landscaped property with an extended patio and fenced-in yard.
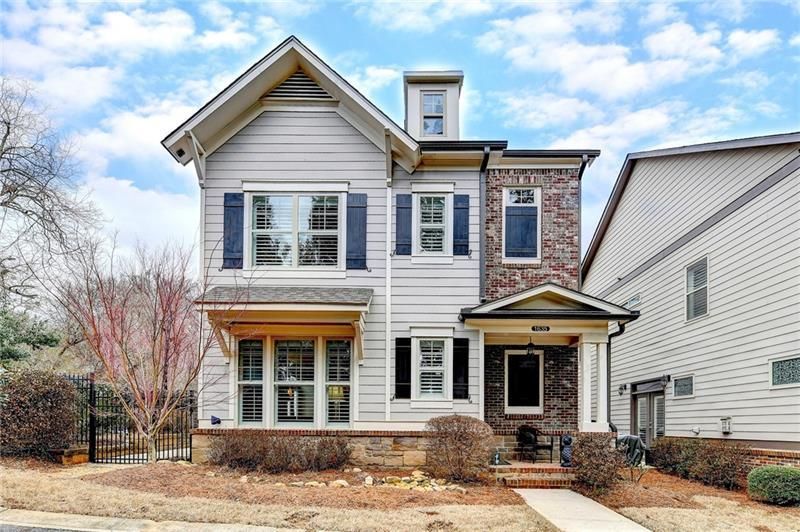
7125 Valley Forest Dr.
SOLD Price: $280,000
Well maintained 3/2 all brick step-less entry ranch home on a level .46 acre lot in sought-after Timberline at Lake Lanier. The hardwood entryway leads to a vaulted ceiling fireside living room and separates the dining room both with plantation-shuttered windows. White Kitchen with granite and view to the spacious breakfast room and sunny rear patio and yard. Split roommate floor plan. Master suite with walk-in closet, double sinks, soaking tub, and more. Two spacious secondary bedrooms share a hall bath. A separate laundry room leads to two car side entry garage. Level driveway for lots of guest parking. Wonderful swim/tennis community with playground.
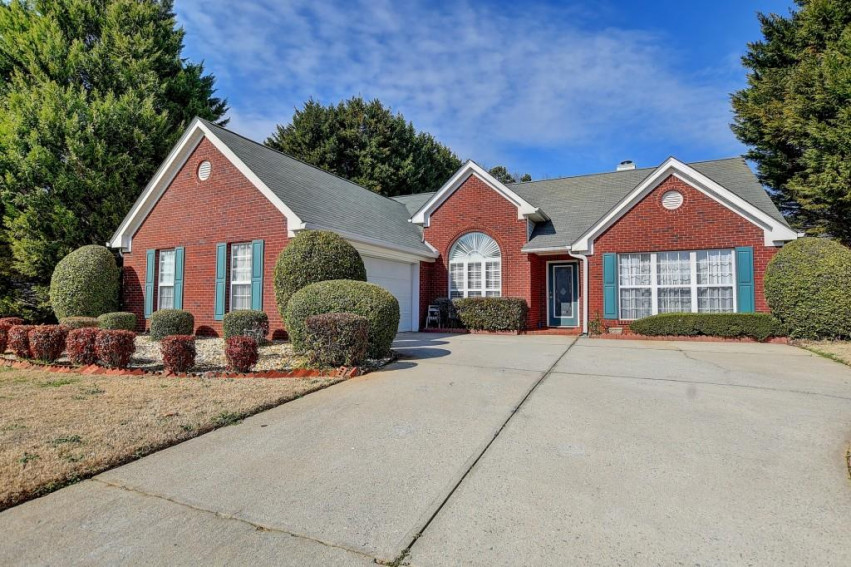
340 Villa Magnolia Lane
SOLD Price: $658,000
This charming property presents a wonderful opportunity for comfortable and convenient living in one of Alpharetta's most sought-after neighborhoods. Situated on a quiet tree-lined street, this home boasts an inviting curb appeal and a well-maintained exterior. As you enter, you'll be greeted by a spacious and open floor plan, creating a warm and welcoming atmosphere. |
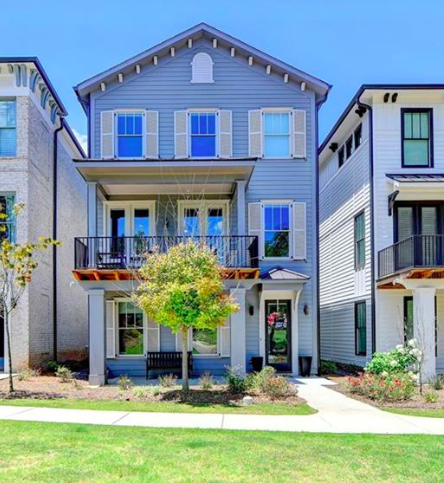
825 Waterbrook Ct.
SOLD Price: $391,000
Welcome home to a great property in the North Pond Section of Martin's Landing. This split-level home has three bedrooms and 2 1/2 bathrooms. The master bedroom has a special treat with a patio off the bedroom overlooking the private backyard. The property has a basement area with an area for a media room, office, laundry, and storage. The private fenced-in backyard has a shed and lots of privacy. Located close to 400, restaurants and schools. Martins's Landing neighborhood has 3 pools, 15 tennis courts, a playground, a 55-acre lake, fishing, nature trails, and access to Chattahoochee River.
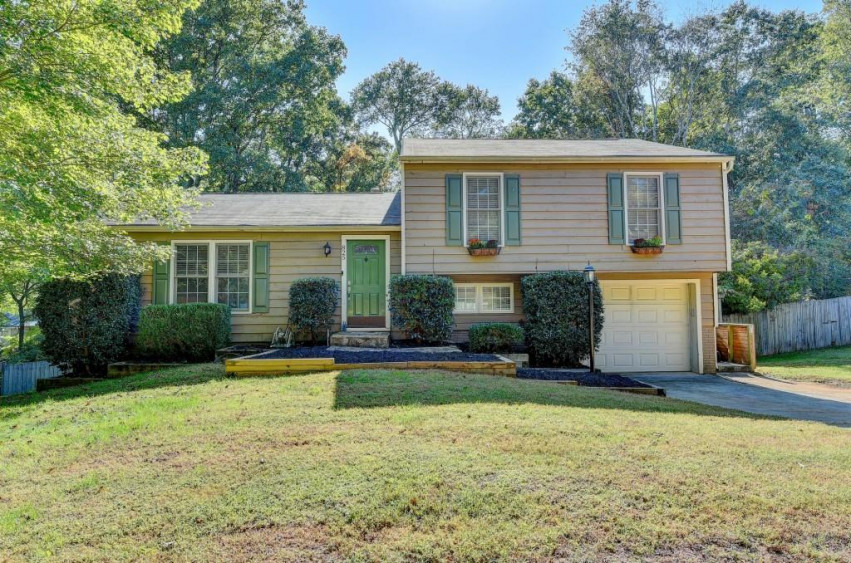
3530 Watsons Bend
SOLD Price: $2,252,500
This property in the Manor Cottages, built by Tony Brown Custom Homes is a must-see property. So many upgrades, A 4-sided brick home has an open floorplan and a fabulous private lot. The outdoor space is professionally landscaped, and fenced in, Fire pit, saltwater pool with spa, waterfalls, and fire features. The main level owner's suite features a private bath with a spa shower and a spacious owner's closet. The front 'flex' room is ideal for an office, additional dining area, or more living space. The Great Room has beam ceilings, a fireplace, and bookcases, and opens out to a fabulous covered screened-in porch, overlooking a private yard, pool, waterfall, and spa. Spacious Kitchen includes a walk-in pantry, large island, and spacious dining area, and is open to a vaulted Keeping Room. Main level laundry room with mud room area. Upper-level features three large bedroom suites - each with a private bath and walk-in closet, as well as a finished bonus/media/second office space. The terrace level has a perfect guest room with a full bath and hideaway closet, another half bath, a media room with 130-inch projection tv, a game room an amazing brick bar that goes out to the incredible pool and backyard. Professionally landscaped with 3 car garage and level driveway. The Manor Golf and Country Club is gated and has amenities including indoor and outdoor pools, indoor and outdoor tennis courts, a fitness center, two Clubhouses, a Tom Watson-designed golf course, and sidewalks throughout. Close to shopping and easy access to GA 400.

5 Bedrooms

6.5 Baths

6422 Square Feet
4630 Weathervane Drive
SOLD Price: $391,000
| Welcome home to a great property in the heart of Johns Creek/Alpharetta. The Main Level has a separate Dining room, living room, 2-story family room, eat-in kitchen, and sunroom. There are 2 fireplaces in this home, one in the family room and one in the sunroom. The sunroom and patio have a very private backyard. Upstairs you will find 3 bedrooms and 2 baths with a loft area space. |
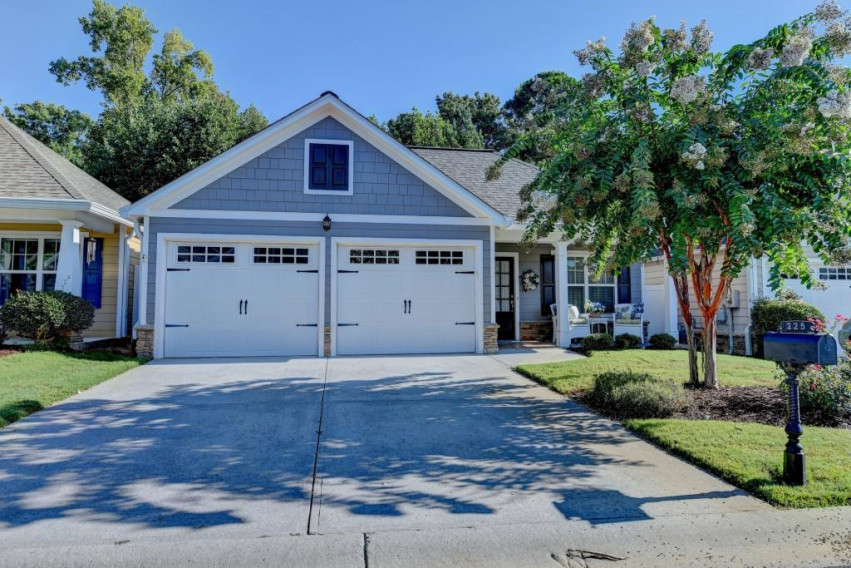
5615 White Tail Run
SOLD Price: $529,500
| This gorgeous home, situated in the highly sought-after Flowery Branch neighborhood, is move-in ready and offers a multitude of desirable features. Upon entering, you'll be greeted by a bright and inviting living room that strikes the perfect balance between spaciousness and coziness, thanks to its large yet intimate layout and a charming stacked stone fireplace. The living room seamlessly flows into the open kitchen and breakfast area, making it an excellent space for entertaining guests. The kitchen is adorned in pristine white The master suite, located on the second floor, is a true oasis, featuring tray ceilings and a fabulous master bathroom. Unwind and rejuvenate in the luxurious soaking tub, and take advantage of the convenience offered by the double vanities. One of the standout features of this home is the expansive screened-in back porch, which serves as an ideal space for entertaining. Enjoy your hot tub in your private backyard. Situated on a cul-de-sac and featuring a fenced private backyard, this home offers both privacy and security. |
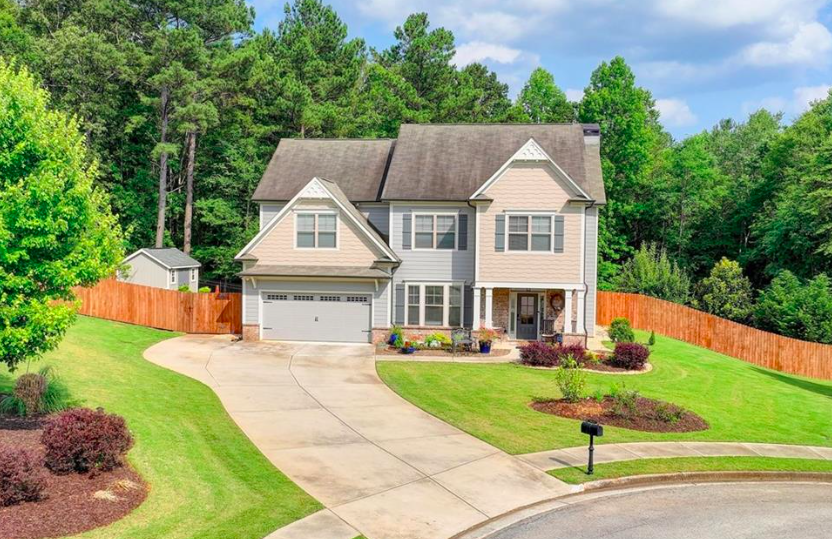
225 Winthrope Drive
SOLD Price: $340,000
Location, Location, Location. Welcome home to your 2 bedroom, 2 bath cottage ranch located in the heart of Woodstock. This open-floor plan home has a family room, a spacious kitchen, a gas range, hardwood floors, an office, a sunroom, and two bedrooms. The sunroom overlooks a private courtyard. Great neighborhood and close to 575 and downtown Woodstock.

Ready to sell your home?
Schedule a call with our team to get started.
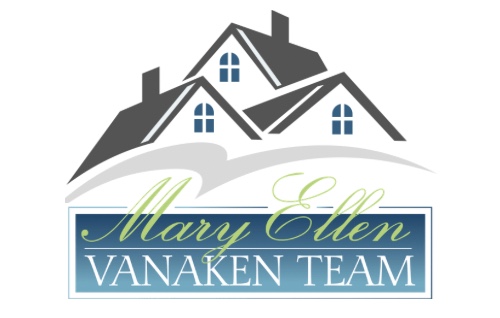
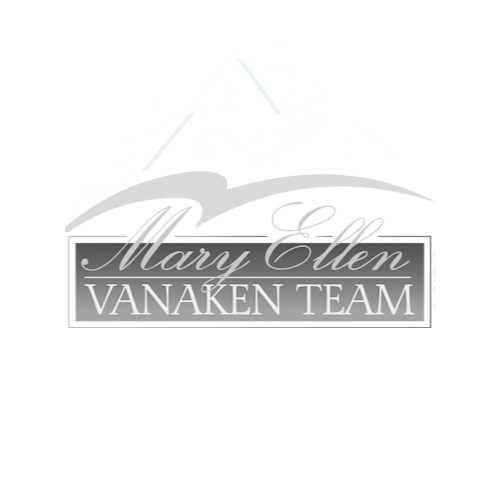
.png)

